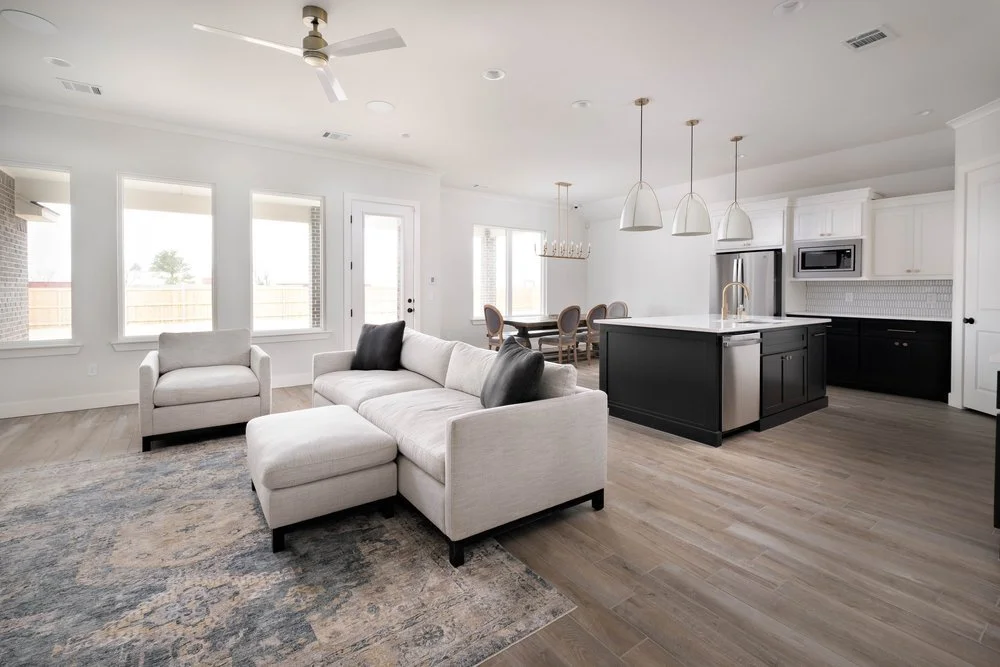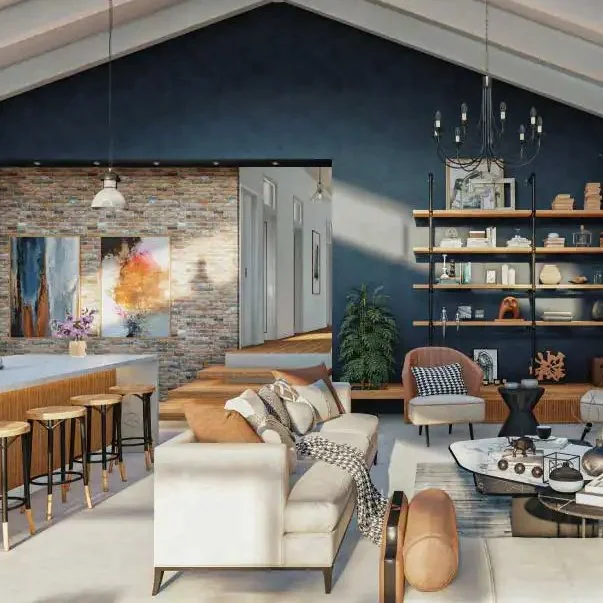Maximizing Space in 2025: How Open Floor Plans are Evolving
In the world of home design, trends come and go, but one concept that has remained a favorite is the open floor plan. As we step into 2025, the way we use open spaces is evolving to meet changing lifestyles, environmental concerns, and the desire for more multifunctional living areas. At Mr. Clean Fix LLC, we’re excited to share the latest in open floor plan design and how you can maximize space in your home to create a layout that works for you.
The Evolution of Open Floor Plans
Traditionally, open floor plans were about knocking down walls to create larger, uninterrupted spaces. Kitchens, dining rooms, and living areas merged into one, creating a spacious, airy feel. In 2025, the trend is evolving beyond just creating larger spaces — it’s about smart design that encourages flow, flexibility, and functionality.
Open floor plans are now being designed to seamlessly transition between different areas, using visual cues like partial walls, different flooring materials, or even varying ceiling heights. These subtle divisions help create distinct zones within the open space, giving homeowners the best of both worlds: spaciousness without sacrificing function.
Multifunctional Spaces
As work-from-home and hybrid schedules become the norm, homeowners need spaces that serve multiple purposes. The kitchen island isn't just for cooking anymore — it’s a home office, a classroom, and a gathering spot for family dinners. Living rooms are designed to transform into entertainment hubs, workout spaces, or reading nooks.
By using creative storage solutions, flexible furniture, and modern design techniques, an open floor plan can be tailored to meet your specific needs, while maintaining the flow and connectivity of the space.
Sustainable Design and Open Floor Plans
Sustainability is a key focus in 2025, and that trend is influencing the way open floor plans are designed. Homeowners are opting for energy-efficient materials, natural lighting, and smart home technology that enhances the functionality of open spaces. Large windows, skylights, and strategic window placements bring in more natural light, reducing the need for artificial lighting during the day.
Additionally, the use of sustainable materials such as bamboo, reclaimed wood, and low-VOC paints can give your home a fresh, modern look while reducing its environmental footprint.
Acoustic Solutions
One of the challenges of open floor plans has always been sound. With fewer walls to absorb noise, sounds can travel freely throughout the space, making it difficult to maintain privacy or quiet areas. In 2025, acoustic solutions are becoming a major focus in open-plan design.
Homeowners are investing in sound-absorbing materials like acoustic panels, plush rugs, and textiles to help reduce noise. Innovative ceiling designs and soundproofing techniques are also being used to balance the desire for openness with the need for a quiet, peaceful home.
Customization and Personalization
In 2025, open floor plans are no longer one-size-fits-all. Homeowners are increasingly looking for ways to customize their space to reflect their lifestyle and aesthetic preferences. Whether it’s through color palettes, unique architectural details, or personalized layouts, open floor plans are now being designed to offer the flexibility and creativity needed to make a home truly yours.
For example, partial walls or sliding doors can be installed to provide separation when needed while keeping the overall flow of the space intact. Built-in storage solutions or bespoke cabinetry can further enhance the functionality of an open floor plan, ensuring that every square foot is used efficiently.
The Future of Open Floor Plans
Looking ahead, open floor plans in 2025 will continue to prioritize flexibility, sustainability, and personal expression. As lifestyles change and homes need to accommodate more diverse activities, this design approach offers a future-proof solution that grows with your needs.
At Mr. Clean Fix LLC, we specialize in crafting beautiful, functional spaces that work for you. Whether you’re renovating an existing home or building from scratch, we can help you create an open floor plan that maximizes your space, supports your lifestyle, and reflects your personal style.




